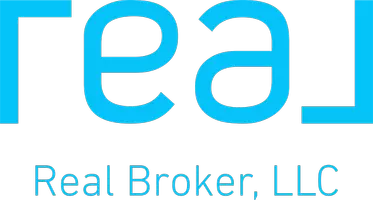For more information regarding the value of a property, please contact us for a free consultation.
3821 Winchester LOOP Anchorage, AK 99507
Want to know what your home might be worth? Contact us for a FREE valuation!

Our team is ready to help you sell your home for the highest possible price ASAP
Key Details
Sold Price $525,000
Property Type Single Family Home
Listing Status Sold
Purchase Type For Sale
Square Footage 2,139 sqft
Price per Sqft $245
MLS Listing ID 25-5089
Sold Date 06/13/25
Style Two-Story Tradtnl
Bedrooms 3
Full Baths 2
Half Baths 1
Construction Status Existing Structure
Year Built 1989
Annual Tax Amount $3,588
Lot Size 6,726 Sqft
Acres 0.15
Source Alaska Multiple Listing Service
Property Description
Inviting Lower Hillside two-story home features vaulted ceilings & a functional layout. The kitchen is designed for cooking enthusiasts offering multiple ovens. A cozy fireplace provides warmth while the large arched south-facing window frames a mountain view.
French doors open to a cedar-fenced backyard with storage shed, adding both privacy & convenience. Upstairs all three bedrooms and two full baths include a spacious primary suite overlooking the backyard. Fresh paint and new carpet throughout + 2 new windows.
The front yard offers attractive curb appeal, featuring a gate on the right side of the home and perennial plants along the front.
Located in the Trailside and Service School Districts, this home offers easy access to bike paths, trails, and is close to shopping, dining, and daily necessities. A comfortable, well-placed home in a desirable neighborhood; move-in ready with space to make it your own. One-year Home Warranty included with purchase.
Location
State AK
Area 35 - E Tudor Rd - Abbott Rd
Zoning R1 - Single Family Residential
Direction From New Seward, East on Abbott, North on Cathedral, West on Winchester, home is on Right
Interior
Interior Features Ceiling Fan(s), Dishwasher, Disposal, Electric, Family Room, Fireplace, Jetted Tub, Range/Oven, Refrigerator, Smoke Detector(s), Telephone, Washer &/Or Dryer Hookup, Window Coverings, Solid Surface Counter
Flooring Linoleum, Carpet, Hardwood
Appliance Double Ovens, Microwave (B/I)
Exterior
Exterior Feature Fenced Yard, Private Yard, DSL/Cable Available, Fire Service Area, Garage Door Opener, In City Limits, Landscaping, Road Service Area, Storage, Paved Driveway
Parking Features Attached
Garage Spaces 2.0
Garage Description 2.0
Utilities Available Cable TV
Roof Type Composition,Shingle,Asphalt
Topography Level
Porch Deck/Patio
Building
Lot Description Level
Foundation None
Lot Size Range 0.15
Architectural Style Two-Story Tradtnl
Construction Status Existing Structure
Schools
Elementary Schools Trailside
Middle Schools Hanshew
High Schools Service
Others
Tax ID 0143134800001
Acceptable Financing VA Loan, FHA, Conventional, Cash, AHFC
Listing Terms VA Loan, FHA, Conventional, Cash, AHFC
Read Less

Copyright 2025 Alaska Multiple Listing Service, Inc. All rights reserved
Bought with Real Broker Alaska



