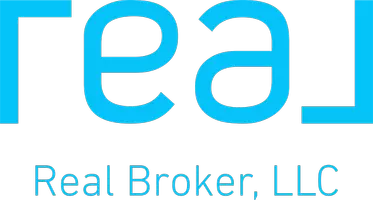For more information regarding the value of a property, please contact us for a free consultation.
4150 E Wickersham WAY Wasilla, AK 99654
Want to know what your home might be worth? Contact us for a FREE valuation!

Our team is ready to help you sell your home for the highest possible price ASAP
Key Details
Sold Price $630,000
Property Type Single Family Home
Listing Status Sold
Purchase Type For Sale
Square Footage 3,915 sqft
Price per Sqft $160
MLS Listing ID 25-417
Sold Date 04/08/25
Style Hlsd Rnch/Dlt Bsmnt
Bedrooms 3
Full Baths 3
Half Baths 1
Construction Status Existing Structure
Year Built 1984
Lot Size 2.010 Acres
Acres 2.01
Source Alaska Multiple Listing Service
Property Description
This spacious home has so much to offer! It sits on 2 acres in one of the best commute locations in the Valley! And extremely well-maintained! The following has recently been completed - New Septic 2024, Interior Paint 2024, Furnace 2024, Reinforced Deck 2024, Ducting Professionally Cleaned 2024, Refinished Hardwood Floors 2024, New Heating Unit in Shop 2024, Carpet Cleaned 2024, Air Purification System 2024, New Well Pump and Upgraded Pipe 2024, Exterior Paint 2023, and Roof 2016. Main floor has a tiled arctic entry, laundry room, beautiful hardwood floors, large primary bedroom with private bath and walk in closet, a second bedroom and bathroom, and an entrance to a huge deck with gorgeous mountain views. The lower level is designed for multi-generational living or AirBnb with a separate entrance, kitchen, second laundry room, bedroom, and a bonus room. There is a workshop/office (approx. 480 sq. ft.) with an exterior entrance or an entrance through the garage. There is a crawl space under the workshop/office that is heated. Covenants allow for a business to operate out of the house. The home is equipped with a generator. There is also a circular driveway for convenience.
Location
State AK
Area Wa - Wasilla
Zoning UNK - Unknown (re: all MSB)
Direction From Seward Meridian, turn East onto E Wickersham Way. Property on the right.
Interior
Interior Features Arctic Entry, Basement, BR/BA on Main Level, BR/BA Primary on Main Level, Ceiling Fan(s), CO Detector(s), Den &/Or Office, Dishwasher, Family Room, Gas Fireplace, Humidifier, Jetted Tub, Range-Downdraft, Range/Oven, Refrigerator, Smoke Detector(s), Washer &/Or Dryer, Water Softener, Window Coverings, Workshop, In-Law Floorplan, Laminate Counters, Quartz Counters, Solid Surface Counter, Tile Counters
Heating Forced Air, Natural Gas, Radiant
Flooring Laminate, Carpet, Hardwood
Exterior
Exterior Feature Fenced Yard, Poultry Allowed, Barn/Shop, Covenant/Restriction, Deck/Patio, Fire Service Area, Garage Door Opener, Generator, Horse Property, Kennel, Landscaping, Lot-Bluff, Motion Lighting, Road Service Area, Shed, View, Circle Driveway, Paved Driveway, RV Parking
Parking Features Attached
Garage Spaces 2.0
Garage Description 2.0
View Mountains
Roof Type Composition,Shingle,Asphalt
Topography Level,Bluff,Sloping
Building
Lot Description Bluff, Level, Sloping
Foundation None
Lot Size Range 2.01
Architectural Style Hlsd Rnch/Dlt Bsmnt
New Construction No
Construction Status Existing Structure
Schools
Elementary Schools Cottonwood Creek
Middle Schools Teeland
High Schools Colony
Others
Tax ID 1123B01L001
Acceptable Financing Cash, Conventional, FHA, VA Loan
Listing Terms Cash, Conventional, FHA, VA Loan
Read Less

Copyright 2025 Alaska Multiple Listing Service, Inc. All rights reserved
Bought with Keller Williams Realty Alaska Group of Wasilla



