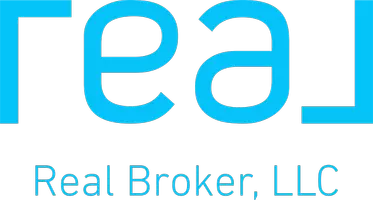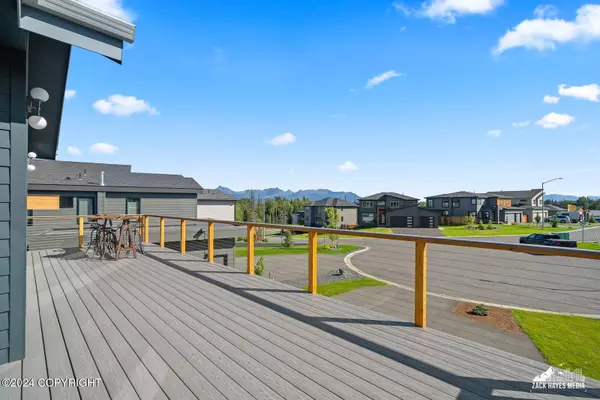For more information regarding the value of a property, please contact us for a free consultation.
7853 Crane CIR Anchorage, AK 99502
Want to know what your home might be worth? Contact us for a FREE valuation!

Our team is ready to help you sell your home for the highest possible price ASAP
Key Details
Sold Price $880,000
Property Type Single Family Home
Listing Status Sold
Purchase Type For Sale
Square Footage 2,614 sqft
Price per Sqft $336
MLS Listing ID 24-10750
Sold Date 11/12/24
Style Two-Story Reverse
Bedrooms 4
Full Baths 3
Construction Status Existing Structure
HOA Fees $40/qua
Originating Board Alaska Multiple Listing Service
Year Built 2021
Annual Tax Amount $10,721
Lot Size 6,600 Sqft
Acres 0.15
Property Description
Luxury Living at Its Finest! This magnificent, better-than-new, stunning Trevi-built dream home is located in the desirable neighborhood of Sand Lake. This exquisite property perfectly blends modern luxury and timeless elegance, providing a truly exceptional living experience.
This spacious residence boasts 4 bedrooms and 3 bathrooms, meticulously designed living space, and a 1,035-square-foot 3-car garage that offers plenty of space for parking and storage, ensuring convenience and functionality. As you step through the front door, you are greeted by a grand entryway that sets the tone for the rest of the home. The open and flowing floor plan, vaulted ceilings, and expansive windows create an inviting atmosphere for casual family living and entertaining guests.
The heart of the home lies within the impeccable gourmet kitchen, complete with a high-end custom gas range with double ovens, quartz countertops & tile backsplash, custom cabinetry, a spacious pantry, and a generous 9-foot island with a breakfast bar perfect for meal prep and gathering. The kitchen seamlessly transitions into the great room, where soaring ceilings and abundant natural light create a sense of airiness and warmth. Cozy up by the sleek Valor fireplace and floating mantle on chilly Alaskan nights or step out onto the massive south & west-facing sunny trex deck, perfect for outdoor entertaining or simply enjoying the beautiful Alaskan scenery.
The primary bedroom retreat is a true sanctuary, featuring dual sinks, a spa-like walk-in shower, and a walk-in closet offering ample storage. The remaining bedrooms are all generously sized and offer their unique charm. Every aspect of this home has been thoughtfully designed and meticulously crafted, with attention to detail including built-ins in all the closets, designer lighting, ceiling fans, two mini-split air conditioning units, an air-scrubber humidifier, UV-film protectant on all windows, plantation blinds in all rooms, security system, motion activated lighting, custom hickory LVP throughout the home, plush pet-resistant carpeting in the family room w/Dolby surround-sound wired audio & hickory hardwood steps.
If you are looking for a luxurious lifestyle in a coveted location, look no further than this gorgeous, contemporary, like-new dream home.
Don't miss out on this incredible opportunity, schedule your private showing today!
Location
State AK
Area 15 - W Tudor Rd - Dimond Blvd
Zoning R1 - Single Family
Direction From Sand Lake Road, east on W 80th Avenue, left on Sandhill Loop, left on Crane Circle. Use Google maps, Apple maps does not have the address
Interior
Interior Features Ceiling Fan(s), Cooling System, CO Detector(s), Dishwasher, Double Ovens, Family Room, Gas Cooktop, Gas Fireplace, Microwave (B/I), Pantry, Range/Oven, Refrigerator, Security System, Smoke Detector(s), Washer &/Or Dryer, Washer &/Or Dryer Hookup, Window Coverings, Quartz Counters
Heating Forced Air, Natural Gas
Flooring Carpet
Exterior
Exterior Feature Private Yard, Covenant/Restriction, Deck/Patio, In City Limits, Road Service Area, View, Cul-de-sac, Paved Driveway
Garage Attached, Heated
Garage Spaces 3.0
Garage Description 3.0
View Mountains, Partial
Roof Type Composition,Shingle,Asphalt
Topography Level
Building
Lot Description Level
Foundation None
Lot Size Range 0.15
Architectural Style Two-Story Reverse
New Construction No
Construction Status Existing Structure
Schools
Elementary Schools Kincaid
Middle Schools Mears
High Schools Dimond
Others
Tax ID 0111126700001
Acceptable Financing AHFC, Cash, Conventional, FHA, VA Loan
Listing Terms AHFC, Cash, Conventional, FHA, VA Loan
Read Less

Copyright 2024 Alaska Multiple Listing Service, Inc. All rights reserved
Bought with Real Broker Alaska
GET MORE INFORMATION




